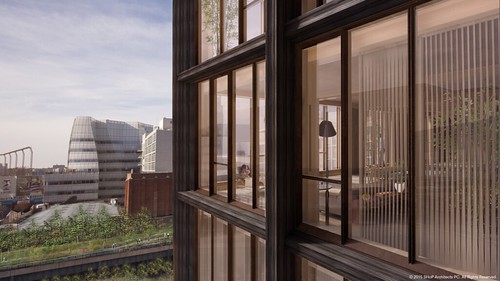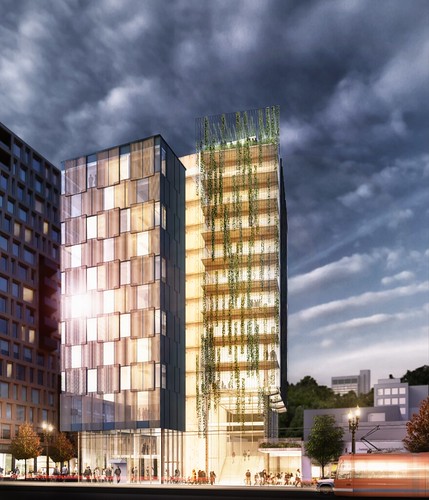
All around the world, including here in the United States, builders are adopting new, cutting edge technologies to save energy and reduce a structure’s carbon footprint. Now, technological advances are enabling architects and contractors to use one of the most traditional materials, wood, to construct lighter-weight, more energy efficient tall buildings.
Today in New York, Agriculture Secretary Tom Vilsack announced two winners of the U.S. Tall Wood Building Prize Competition. The design projects, one to be built in the Chelsea section of New York City and the other in Portland, Oregon, were selected by a panel of architectural and engineering professionals and meet the competition’s criteria for safety, practicality and sustainability.
In his remarks, the Secretary noted that the forest products industry supports over half a million manufacturing jobs and supports another 2.4 million jobs through private forest owners. “By embracing the benefits of wood as a sustainable building material, these projects have the ability to change the face of our communities, mitigate the effects of climate change and support jobs in rural America.”
The two winning design teams were granted a total of $3 million in funding to help support the development of the New York and Portland projects. The Portland building will be 12 stories tall, constructed of cross-laminated timber, and will house retail, office, workforce housing and community space. It will be built in the Pearl District. The project was submitted by Beneficial State Bancorp in partnership with Home Forward and LEVER Architecture.
The New York winner, to be built at 475 West 18th Street, will be 10 stories tall, use wood structural elements, including those that are locally-sourced and include renewable products, and will reduce overall energy consumption by at least 50 percent relative to current energy codes. It was submitted by 130 134 Holdings LLC, in partnership with Spiritos Properties, SHoP Architects, and Atelier Ten.
For the 12-story urban + rural ecological project in Portland, Oregon, Beneficial State Bancorp will provide site control to real estate developer project^, affordable housing investor Home Forward, and LEVER Architecture, for the proposed Framework as a redevelopment of their Pearl District property. The building is to be constructed primarily of cross-laminated timber (CLT) and will support a distinct blend of functions including street-level retail, office, workforce housing and community space. The main community space is designed to include a public Tall Wood Exhibit, featuring resources related to the realization and design of the building.
The competition was supported through rethink Wood, a coalition of interests including the Softwood Lumber Board, which is one of more than 20 industry research and promotion boards overseen by USDA’s Agricultural Marketing Service (AMS). “Tall wood building systems have been embraced by developers and architects around the world for many years,” according to Marc Brinkmeyer, Softwood Lumber Board Chair. “Moving forward with these projects is a step in the right direction for the U.S. building industry in having the ability to take full advantage of the inherent benefits of wood from both an environmental and economic standpoint.”
This Tall Wood Building Prize Competition is yet another example of how a research and promotion board can support economic growth and, as important, promote development of new technologies that promote responsible environmental stewardship.



